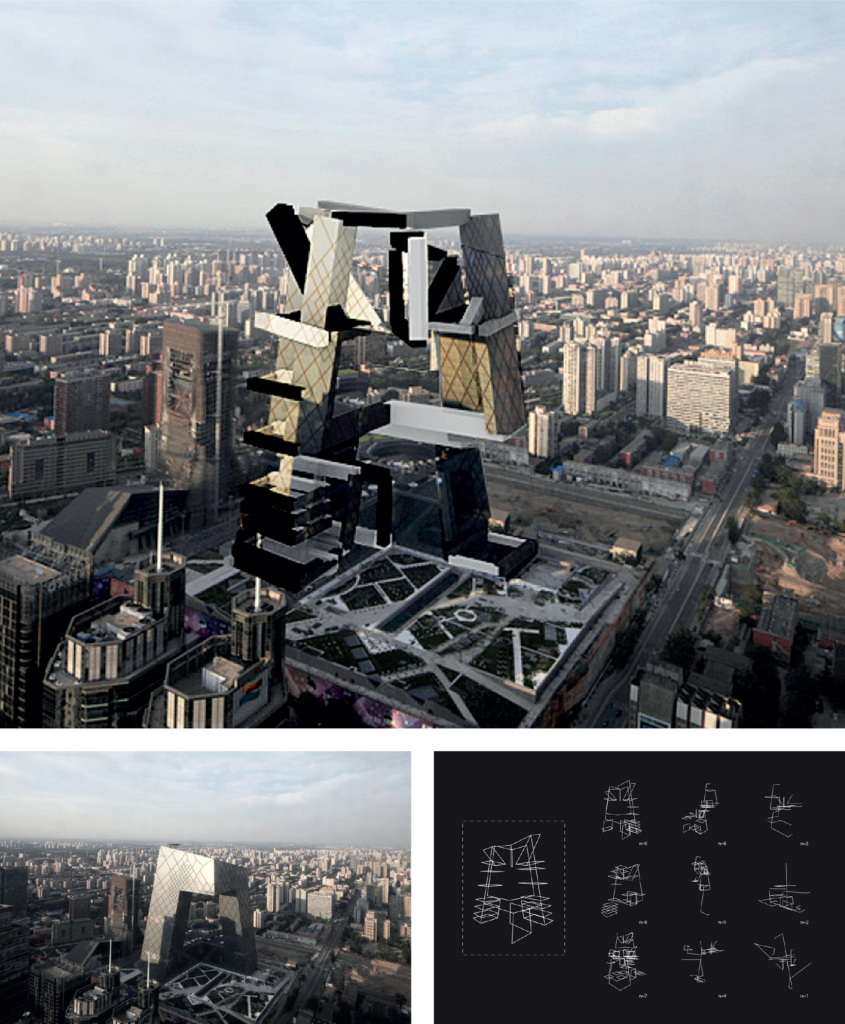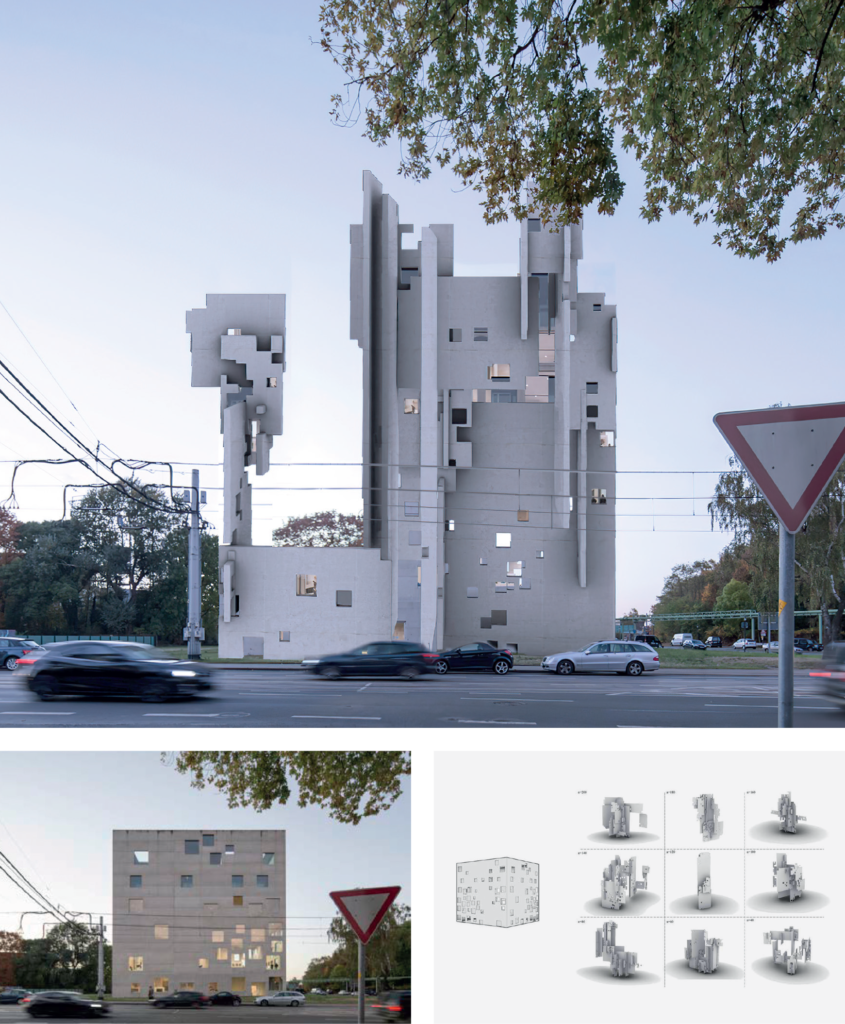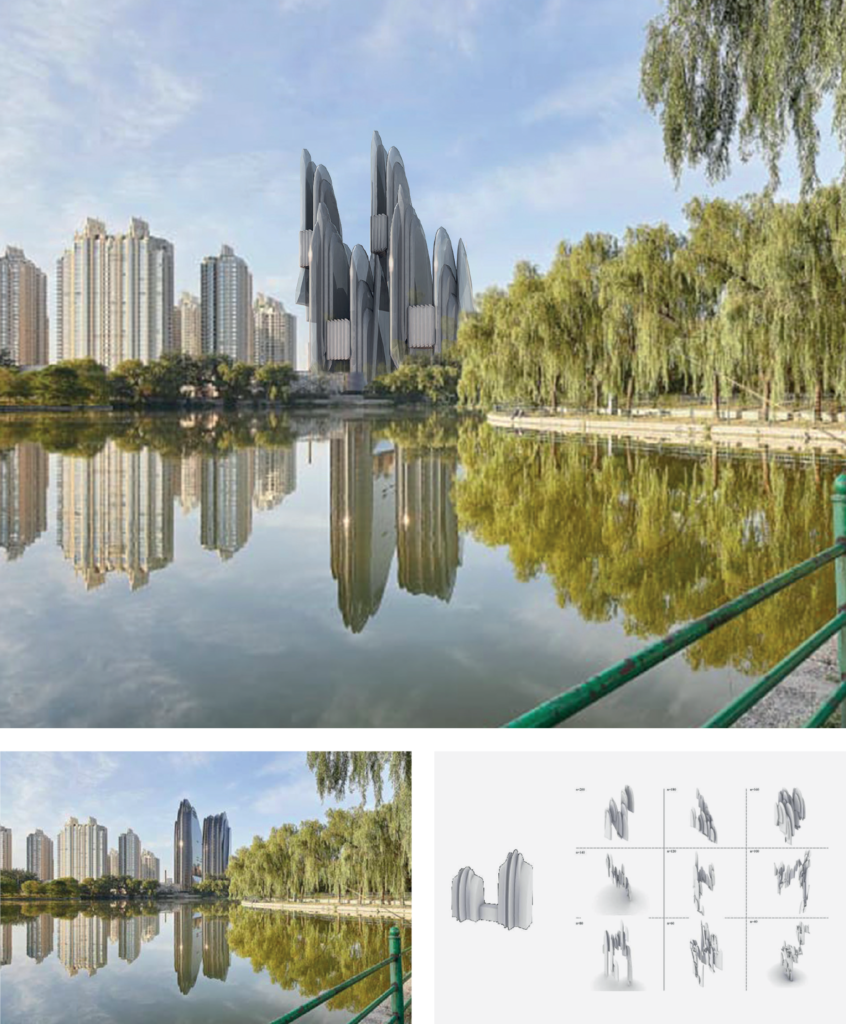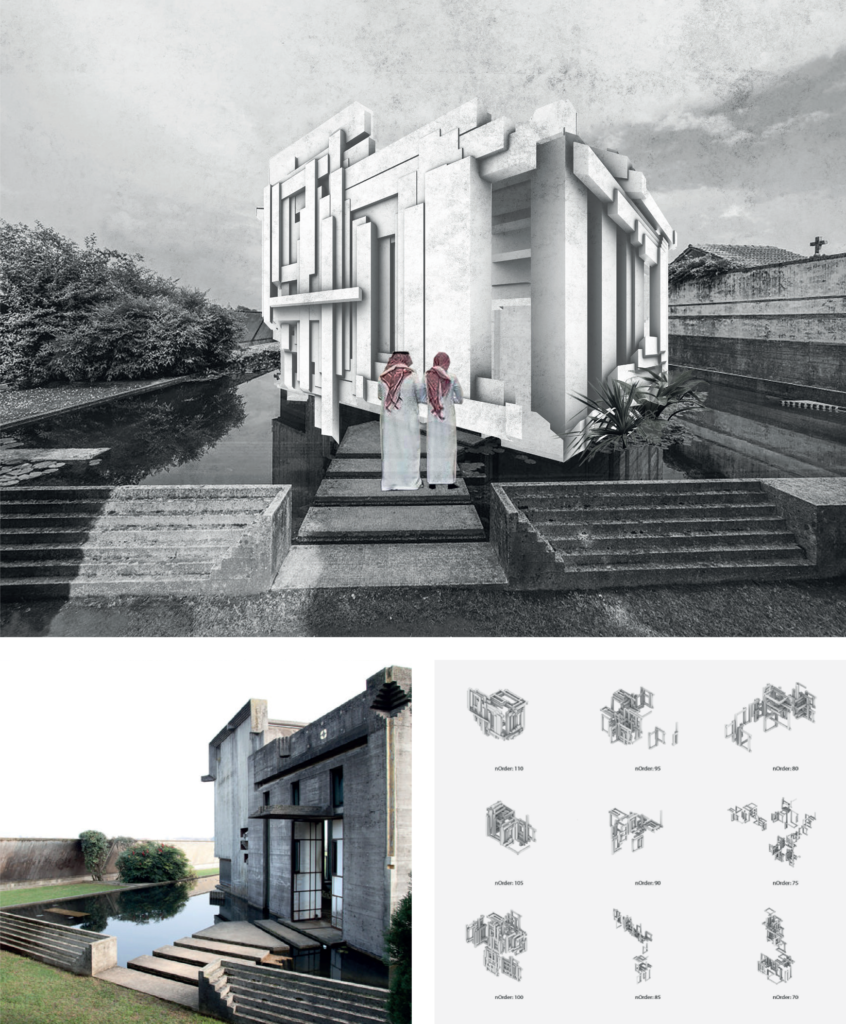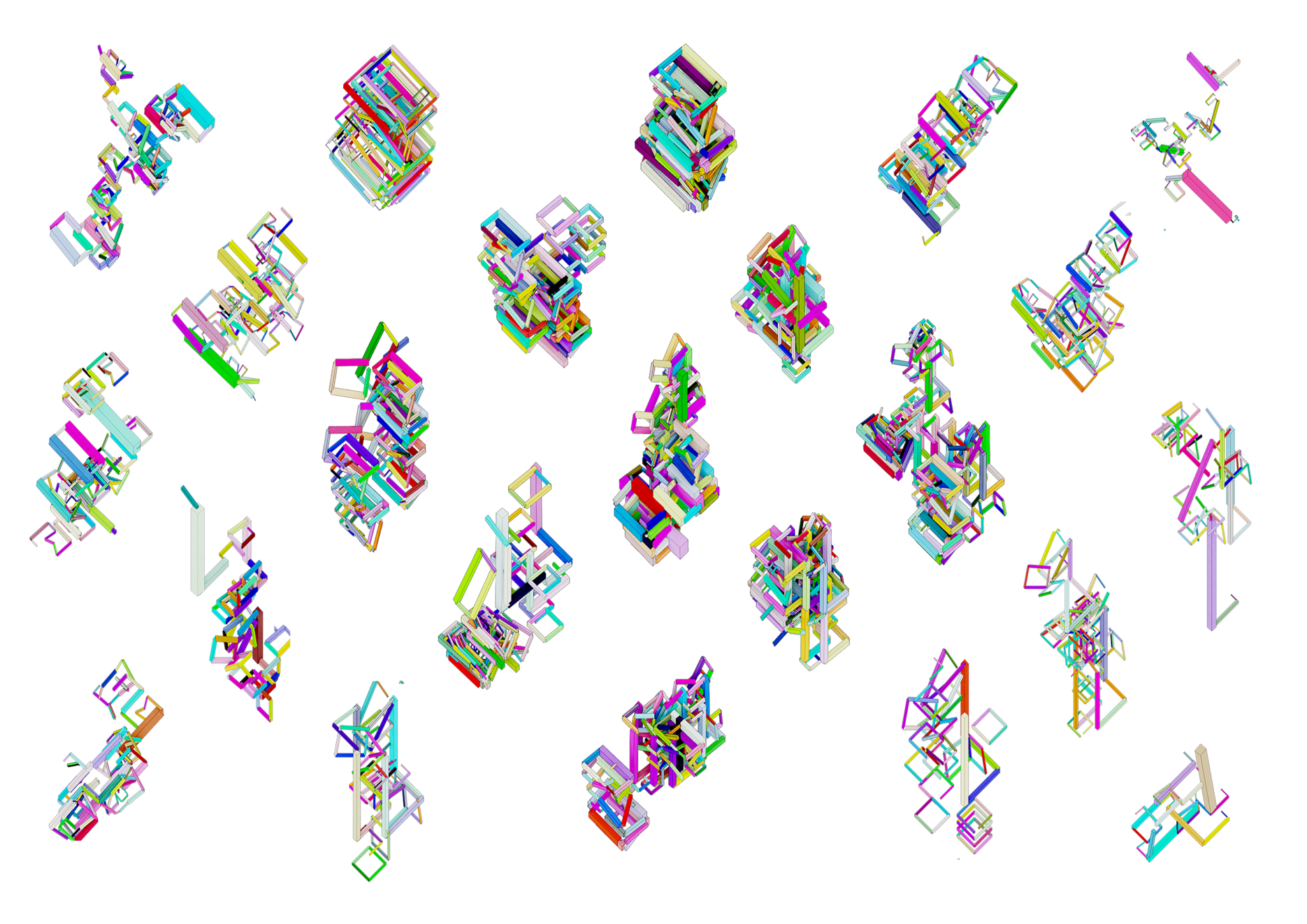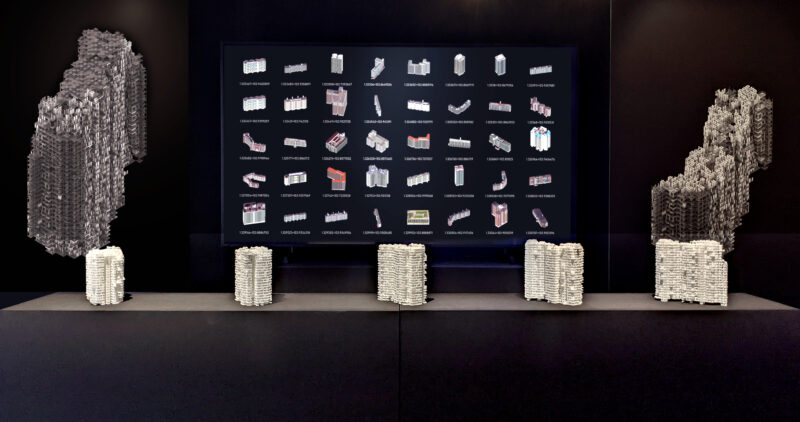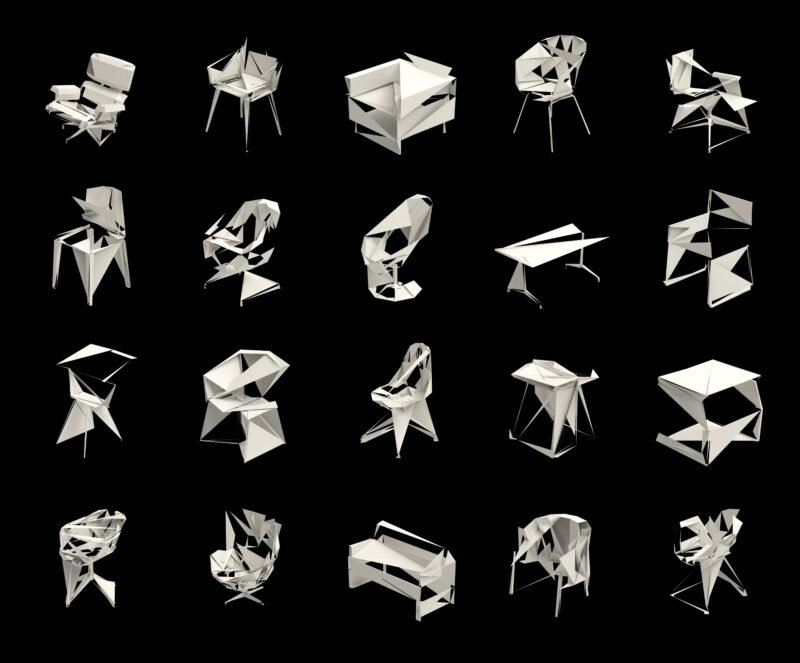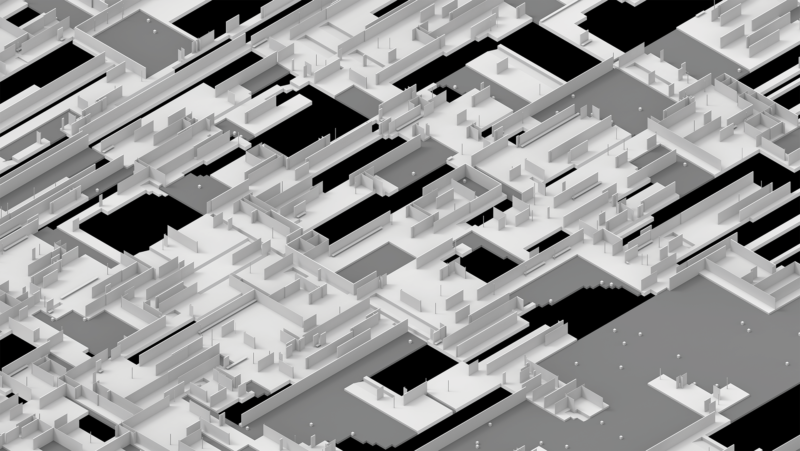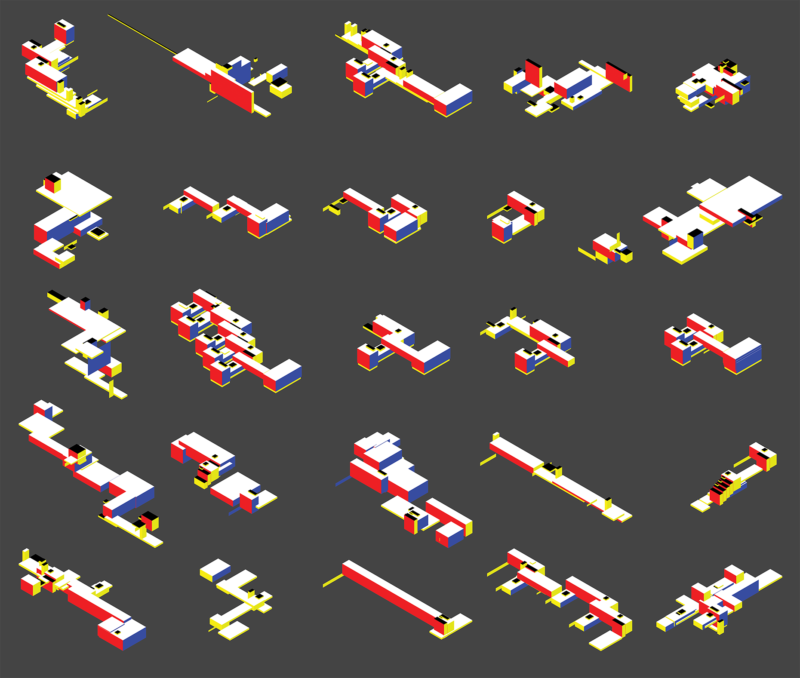This gallery consists of samples taken from my C-o-n-t-i-n-u-o-u-s Urbanism studio conducted at the 2018 AA Shanghai Visiting School (Architectural Association School of Architecture, London). It was an 11-day long workshop (6–14 July) held at the China 3D Print Museum. A series of experiments was carried out to investigate the machine learning of existing buildings encoded as architectural circulations, openings, sections and frames.
